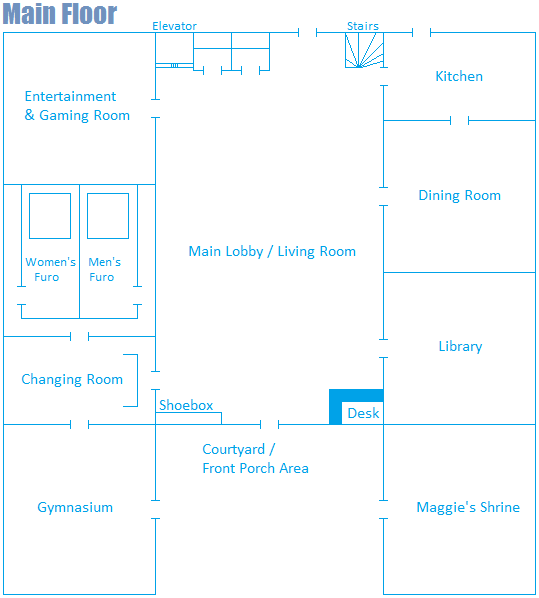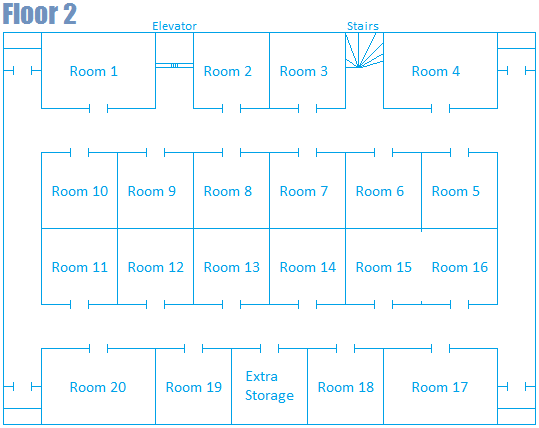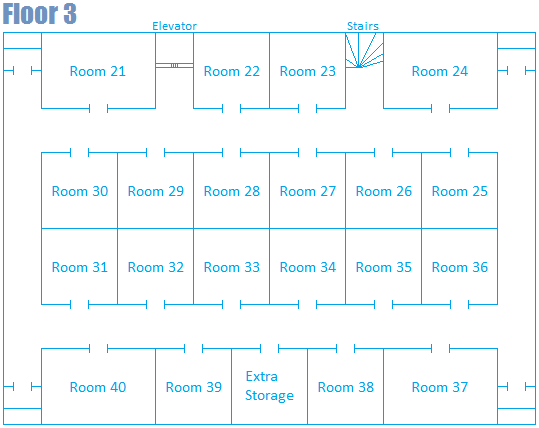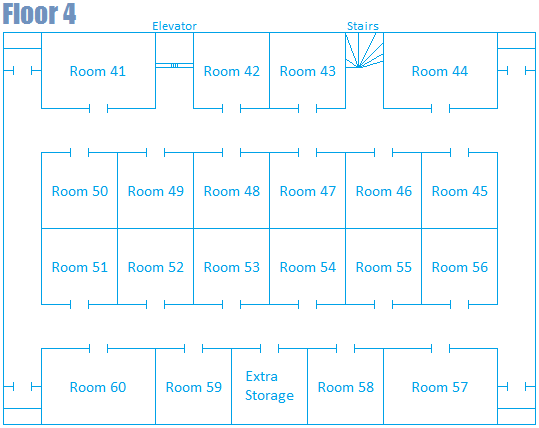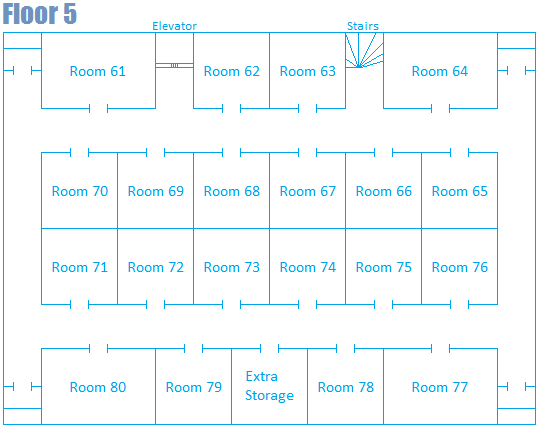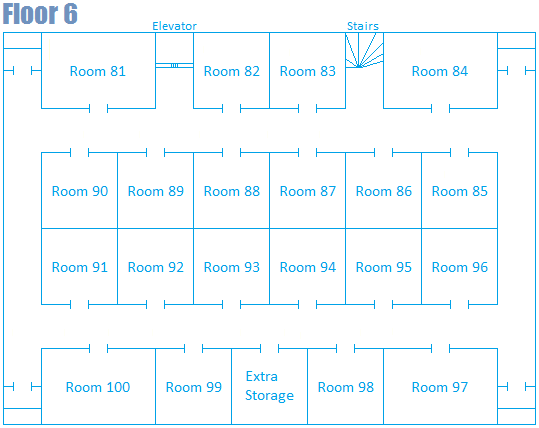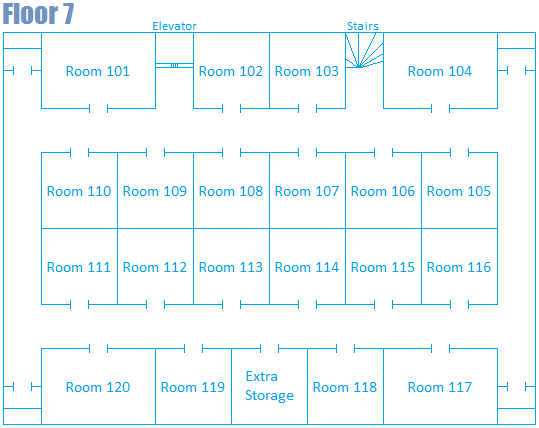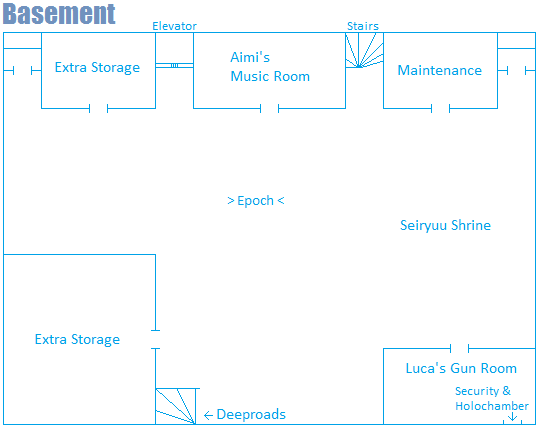Difference between revisions of "N-locations"
(→Seventh Floor) |
|||
| Line 186: | Line 186: | ||
|valign="top" |[[file:innfloor7.png|right]] | |valign="top" |[[file:innfloor7.png|right]] | ||
|} | |} | ||
| + | |||
| + | ==Tech Floor== | ||
| + | This floor is devoted to the technologically adept agents. Due to this being a personal favorite of [[Tony Stark]], this floor may just be the most well equipped, due to the time and money he personally invests here, when he isn't busy with the Avengers. The floor has a mechanic workshop, a weapons maintenance and storage depot, biology, technology, physics and chemistry laboratories, and the centerpiece of the floor is the Iron Man Hall of Armors. The entire floor is bleeding edge technology, and looks like it, with plasteel floors and holographic creations all over the place to guide people to various rooms/areas on the floor.<br> | ||
| + | |||
| + | '''Hall of Armors''': Tony Stark's personal favorite room, where a series of (de-powered) Iron Man Armors are on [http://imgur.com/a/DUvdQ/noscript display] around the room, for people to observe. The room honestly serves little to no purpose at first glance but to show off Iron Man armors, however, Tony Stark has a use for each armor that he's keeping suspiciously tight lipped about.<br> | ||
| + | |||
| + | '''Laboratories''': Bleeding Edge is the best way to describe every lab on the floor. Purposed with the highest available technology, and some even a few years from hitting the market, supplied by Stark Industries and other allies of [[PARADIGM]]. There is a biology lab with samples and intel on various forms of life from across the multiverse, a chemistry lab fully stocked with all types of elements, a physics lab with futuristic formulae and information stored on nearby computers, and a technology lab with components to and for every possible type of machinery, from nano-circuitry to the materials to build a portable power plant.<br> | ||
==Top Floor== | ==Top Floor== | ||
Revision as of 17:48, 20 June 2013
Contents
First Floor
|
This floor contains the main living room, the dining room, and the entryway.
|
Second Floor
|
Third Floor
Fourth Floor
|
Fifth Floor
|
Sixth Floor
|
Seventh Floor
|
Tech Floor
This floor is devoted to the technologically adept agents. Due to this being a personal favorite of Tony Stark, this floor may just be the most well equipped, due to the time and money he personally invests here, when he isn't busy with the Avengers. The floor has a mechanic workshop, a weapons maintenance and storage depot, biology, technology, physics and chemistry laboratories, and the centerpiece of the floor is the Iron Man Hall of Armors. The entire floor is bleeding edge technology, and looks like it, with plasteel floors and holographic creations all over the place to guide people to various rooms/areas on the floor.
Hall of Armors: Tony Stark's personal favorite room, where a series of (de-powered) Iron Man Armors are on display around the room, for people to observe. The room honestly serves little to no purpose at first glance but to show off Iron Man armors, however, Tony Stark has a use for each armor that he's keeping suspiciously tight lipped about.
Laboratories: Bleeding Edge is the best way to describe every lab on the floor. Purposed with the highest available technology, and some even a few years from hitting the market, supplied by Stark Industries and other allies of PARADIGM. There is a biology lab with samples and intel on various forms of life from across the multiverse, a chemistry lab fully stocked with all types of elements, a physics lab with futuristic formulae and information stored on nearby computers, and a technology lab with components to and for every possible type of machinery, from nano-circuitry to the materials to build a portable power plant.
Top Floor
|
